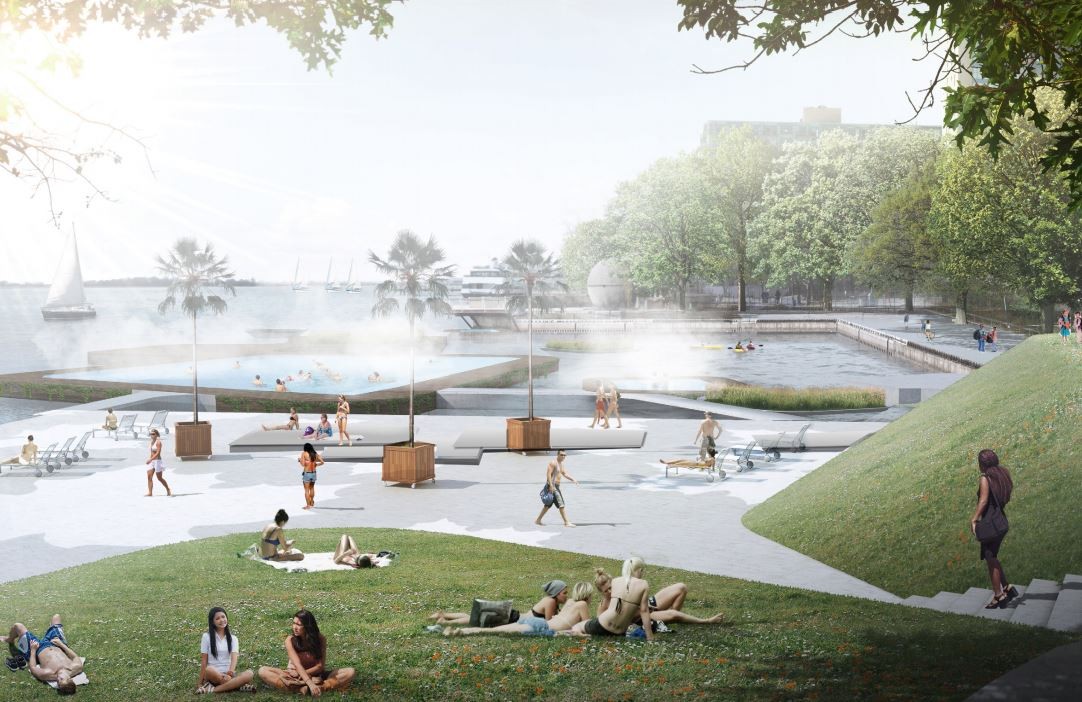
Waterfront Toronto has unveiled five proposals for the Jack Layton Ferry Terminal and Harbour Square Park design competition. The finalists were tasked with transforming Toronto's waterfront by revitalizing the existing ferry terminal and park through an extensive gradually-implemented masterplan. See all five proposals, including designs by nARCHITECTS and Diller Scofidio + Renfro, after the break.
Cloud Park / Stoss Landscape Urbanism (Boston), nARCHITECTS (New York), and ZAS Architects (Toronto)
Cloud Park seeks to reconnect the city with its surroundings, reinforcing both visual and physical links to the neighboring harbor and islands to establish a unique cultural character. Through this new network emerges a fantastical public space on the waterfront which bolsters the visitors' travel experience by placing the ferry terminal at its heart, reinventing the waiting area as a park and making it an active destination.


The Jack Layton City Terminal / Clement Blanchet Architecture (Paris), Batlle i Roig (Barcelona), RVTR (Toronto and Ann Arbor), and Scott Torrance Landscape Architect Inc. (Toronto)
Based on three distinct waterfront characteristics, this plan simplifies and unifies the region's various functions. The plan highlights key views, creates a continuous pedestrian path for a cohesive site, and uses the terminal as a gateway to the waterfront's diverse activities. Meanwhile, new features reflecting the diversity of place, including a wetland sculpture park, orchard, dunes, playground, and pool, activate the water's edge and offer a space to keep every visitor entertained.


Civic Canopy / Diller Scofidio + Renfro (New York City), architectsAlliance (Toronto), and Hood Design (Emeryville, California)
Activating the waterfront as a year-round destination, the environmentally-adaptive Civic Canopy relies on a continually changing program to speak to Toronto's diverse population. The extensive timber roof acts as a connection between the terminal and its surroundings, offering shade in summer and daylight in winter. The fusion of natural and urban features creates a comfortable place for ferry-goers to wait, while a geyser clock announces each boat.


Harbour Landing / KPMB Architects (Toronto), West 8 (Rotterdam), and Greenburg Consultants (Toronto)
Addressing the functional set-backs of the waterfront's current layout, Harbour Landing creates a strategic experience that combines the ferry terminal and park into a single unit, offering shelter beneath and green space above. The new terminal is flanked with inviting public spaces to solidify its connection to the surroundings. With beautiful pedestrian walkways and public water activities, the terminal becomes an "urban getaway" for visitors and residents alike.


Quadrangle Architects (Toronto), aLLDesign (London), and Janet Rosenburg & Studio (Toronto)
Drawing upon the historical platform of the region as a maritime port, this plan infuses the rhythm of the waves into the design, with the typography's rise and fall mimicking wave patterns and revealing views. High and low traffic areas are differentiated through materiality that rationalizes the incongruity of the site, and guests enjoy a comfortable waiting environment featuring weather-sensitive zones and an elevated bar.


To select the winner from these proposals, WATERFRONT Toronto invites the public to rate the designs in a survey, which will close at 12:00 am on Saturday March 21, 2015. For the full project proposals and to give your feedback on the designs, visit blog.waterfrontoronto.ca.



























